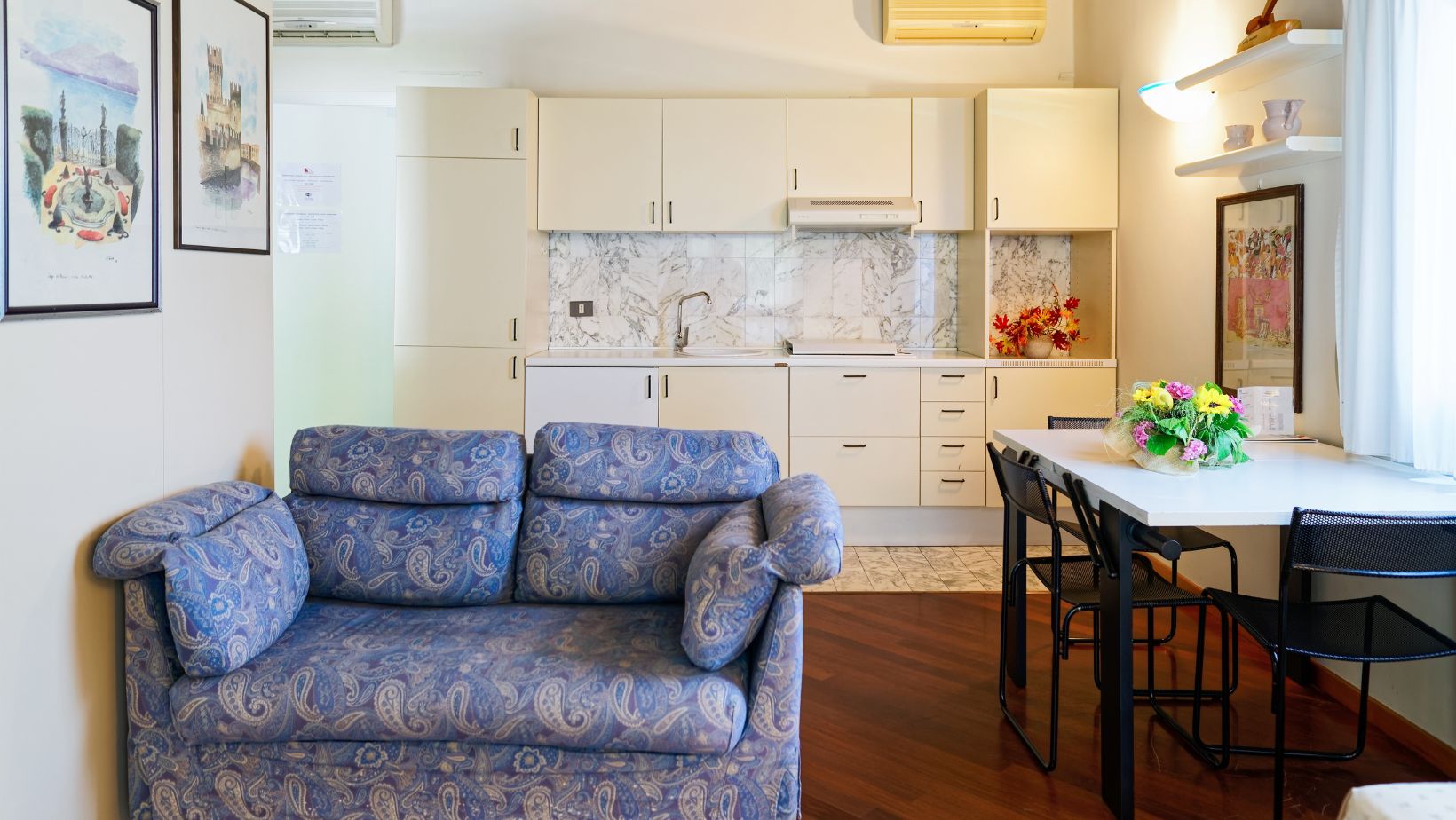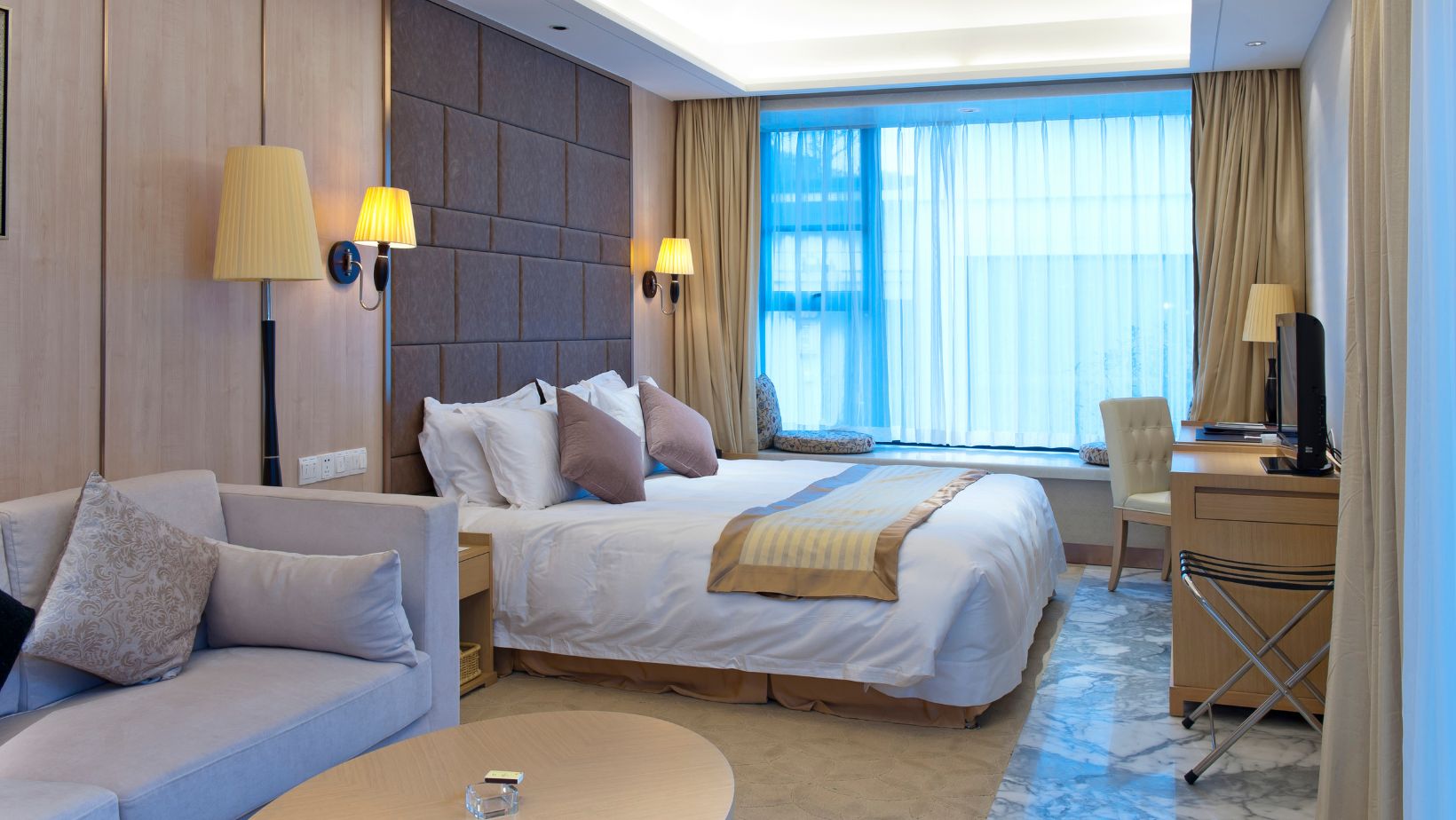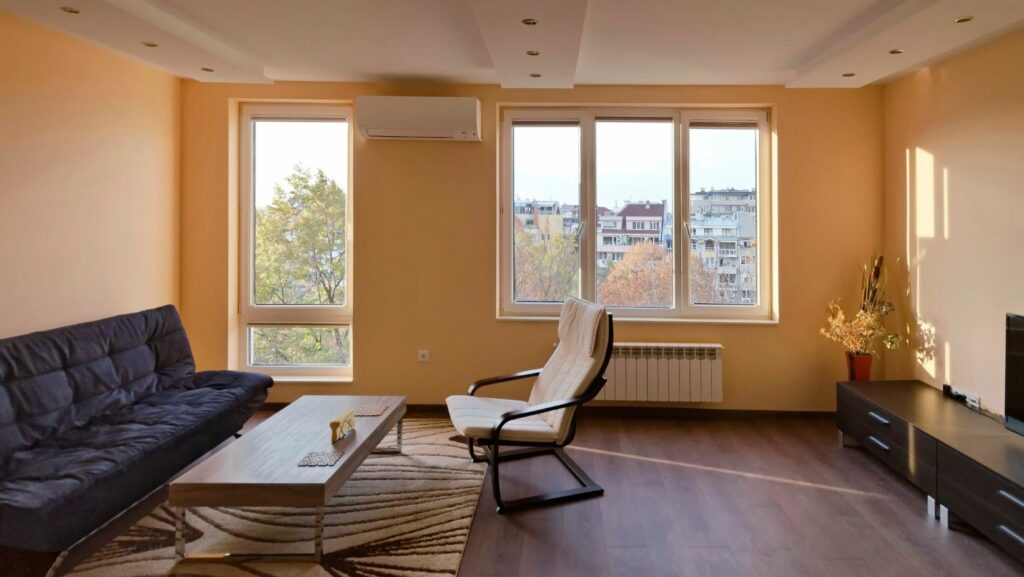Granny flats offer a cozy and practical solution for extended family living or rental income, but their compact size can make space management a challenge. With the right design strategies, even the smallest granny flat can feel open and functional.
From clever storage solutions to multipurpose furniture, smart design can transform a cramped area into a comfortable living space. Discover how to make the most of every square inch and create a home that’s both stylish and efficient.
Understanding the Concept of a Granny Flat
A granny flat, also known as an accessory dwelling unit (ADU), is a self-contained living area usually located on the grounds of a single-family home. Typically, it’s designed to house one or two people and includes essential amenities like a kitchen, bathroom, and sleeping area. These compact residences maximize space in a granny flat with clever planning and design.
Granny flats often serve different purposes, such as providing housing for elderly family members, generating rental income, or serving as a guesthouse. Their popularity has increased due to rising housing costs and the need for flexible living solutions. State and local regulations usually guide their construction, ensuring they remain secondary to the main dwelling.
When designing a granny flat, it’s crucial to consider the use of multi-functional spaces and furniture. For instance, a fold-out bed or a dining table that doubles as a workspace can significantly enhance the utility of these small areas. Thoughtful design choices can transform a compact space into a functional and comfortable living environment, reinforcing the idea that maximizing space in a granny flat is both essential and achievable.
Innovative Layouts for Small Spaces
Designing a granny flat requires innovative strategies to maximize space efficiently. Thoughtful layouts create a comfortable and functional living area.
Open Floor Plans
Open floor plans enhance the sense of space in a granny flat by reducing visual barriers. An open layout combines the living, dining, and kitchen areas into one cohesive space. This approach increases natural light flow and promotes a more inviting environment. For instance, using a kitchen island as both a cooking area and a dining table eliminates the need for extra furniture, saving space.
Multipurpose Rooms
Multipurpose rooms are essential in maximizing space in a granny flat. Each room serves multiple functions, ensuring no area goes unused. A bedroom with a fold-out desk and convertible sofa transforms from a sleeping area to a home office or lounge. Wall-mounted shelves and fold-away furniture further enhance functionality. These design choices ensure the granny flat remains stylish while accommodating various needs.
Smart Storage Solutions
In granny flats, efficient storage solutions help maximize space. Smart design increases both storage capacity and aesthetic appeal.
Built-in Shelves and Cabinets
Built-in shelves and cabinets maximize space in a granny flat. These features integrate seamlessly into walls, utilizing vertical space efficiently.

For example, wall-mounted shelves in the living room can hold books and decorative items without occupying floor space. Similarly, adding built-in cabinets in the kitchen and bedroom keeps essentials organized and easily accessible.
Under-bed Storage
Under-bed storage includes drawers, bins, and rolling boxes designed to fit beneath the bed. This space-saving solution allows for storing items like extra bedding, seasonal clothing, and shoes without taking up additional room. For instance, a bed frame with built-in drawers can replace a separate dresser, freeing up valuable floor space. This design ensures every inch is used efficiently, contributing to a clutter-free environment.
Furniture Selection and Arrangement
Choosing the right furniture can significantly maximize space in a granny flat. Practical design choices help create comfortable, functional living areas without feeling cramped.
Foldable and Convertible Furniture
Foldable and convertible furniture is essential in compact spaces. Items like sofa beds, foldable tables, and Murphy beds serve dual purposes. Sofa beds function as seating during the day, transitioning into beds at night. Foldable tables can be expanded for meals and collapsed when not in use, clearing valuable floor space. Murphy beds, stored vertically against walls, provide sleeping areas by night and open space by day.
Vertical Space Utilization
Utilizing vertical space effectively can maximize space in a granny flat. Tall bookshelves, wall-mounted cabinets, and lofted beds make efficient use of all available room. Tall bookshelves provide additional storage without occupying floor area. Wall-mounted cabinets offer storage solutions for the kitchen and bathroom, leaving countertops clear. Lofted beds create space beneath for a desk or wardrobe, adding functionality without crowding the room.
Lighting and Color Schemes
Maximizing space in a granny flat involves using lighting and color schemes strategically. Proper lighting and colors can make a small space feel larger and more inviting.
Natural Lighting
Natural lighting enhances the perception of available space in a granny flat. Large windows and skylights can allow sunlight to flood the interiors, reducing the need for artificial lighting. Position furniture to avoid blocking windows, letting natural light flow freely.

Mirrors placed opposite windows can reflect light, making rooms appear bigger.
Light Colors and Reflective Surfaces
Light colors on walls, ceilings, and floors create an open feel in compact areas. White, beige, and light gray expand perceived space, making rooms brighter and airier. Reflective surfaces like glass tables and metallic finishes amplify light, further maximizing space in a granny flat. Incorporate glossy finishes on cabinets and tile backsplashes to maintain a cohesive, spacious look.
Outdoor Integration
Effective outdoor integration elevates your granny flat, creating additional living space and enhancing its overall feel.
Small Patios and Decks
Small patios and decks offer an excellent way to maximize space in a granny flat. Utilize the area directly outside the entrance for additional seating or dining areas. Opt for foldable furniture to conserve space when not in use. Teak or metal pieces withstand various weather conditions while providing an elegant look. Incorporate potted plants for added greenery, creating a seamless flow between indoor and outdoor spaces.
Vertical Gardens
Vertical gardens present a practical solution for integrating green spaces in tight areas. These gardens use minimal ground space while adding a natural element to the environment. Attach modular panels or pocket planters to the walls of the patio or deck. Choose low-maintenance plants like succulents or herbs, offering both aesthetics and functionality. Vertical gardens can also improve air quality and overall ambiance, making the granny flat feel more expansive and connected to nature.
Conclusion
Maximizing space in a granny flat requires thoughtful design and strategic choices. By incorporating clever lighting and color schemes, residents can create a more spacious and inviting atmosphere. Outdoor integration, with the use of small patios, foldable furniture, and vertical gardens, further enhances the living experience. These tips not only optimize space but also improve the overall quality of life in these versatile and functional spaces.


More Stories
Designing for Small Spaces: Why Modular Sofas Are a Game-Changer
From Boring to Bold: Creative Ways to Upgrade Basic Wooden Doors
What Is a ‘Persian’ Rug?