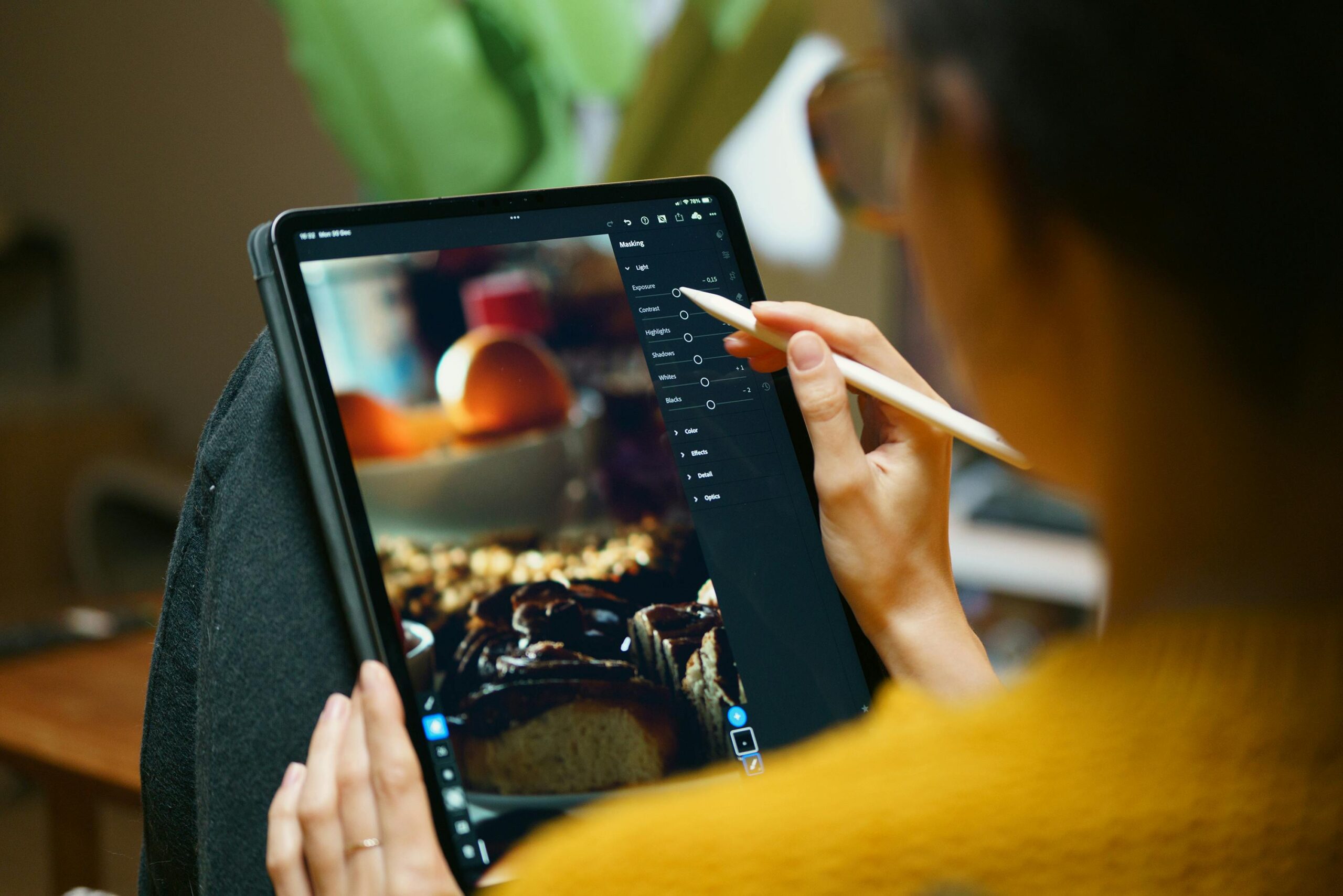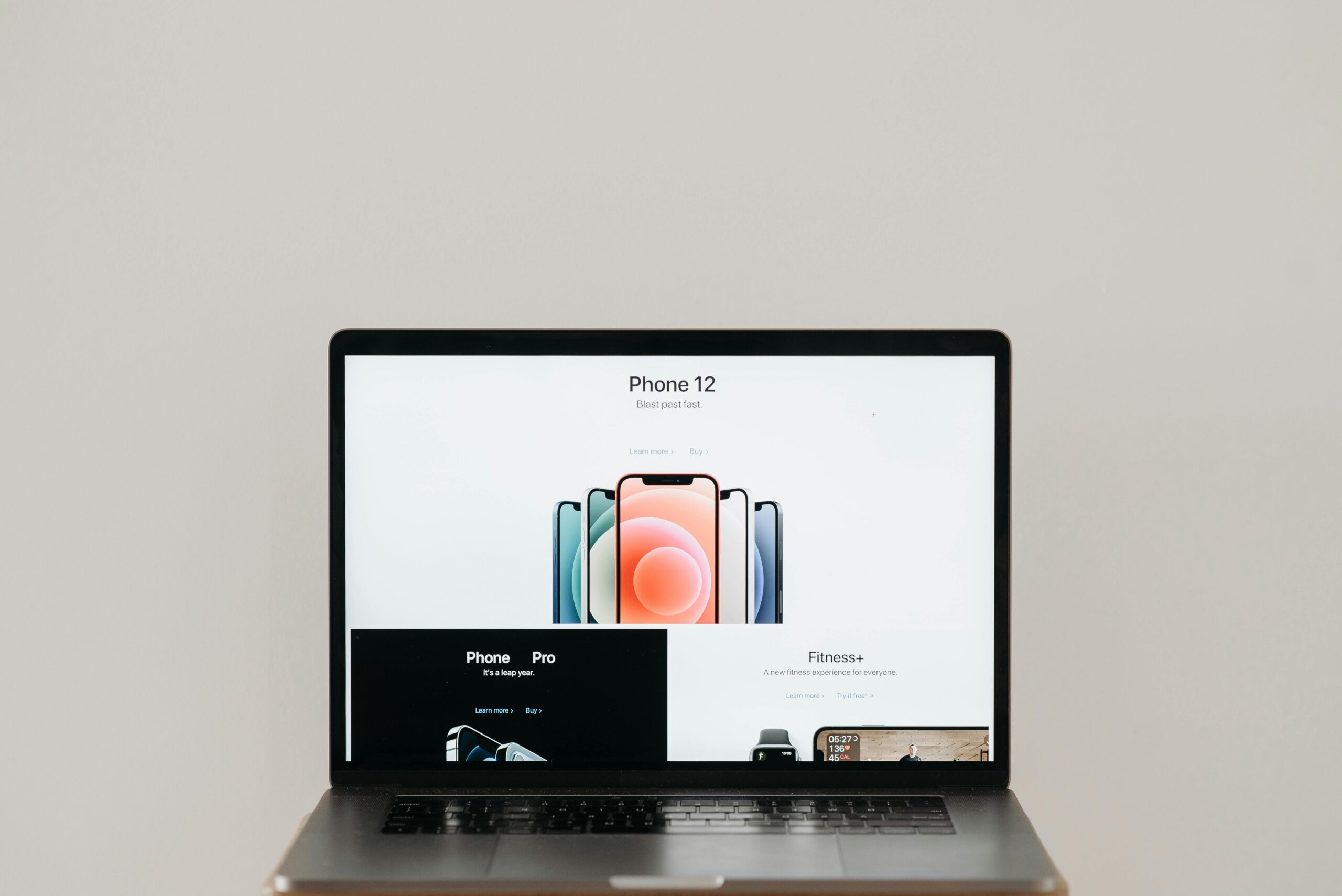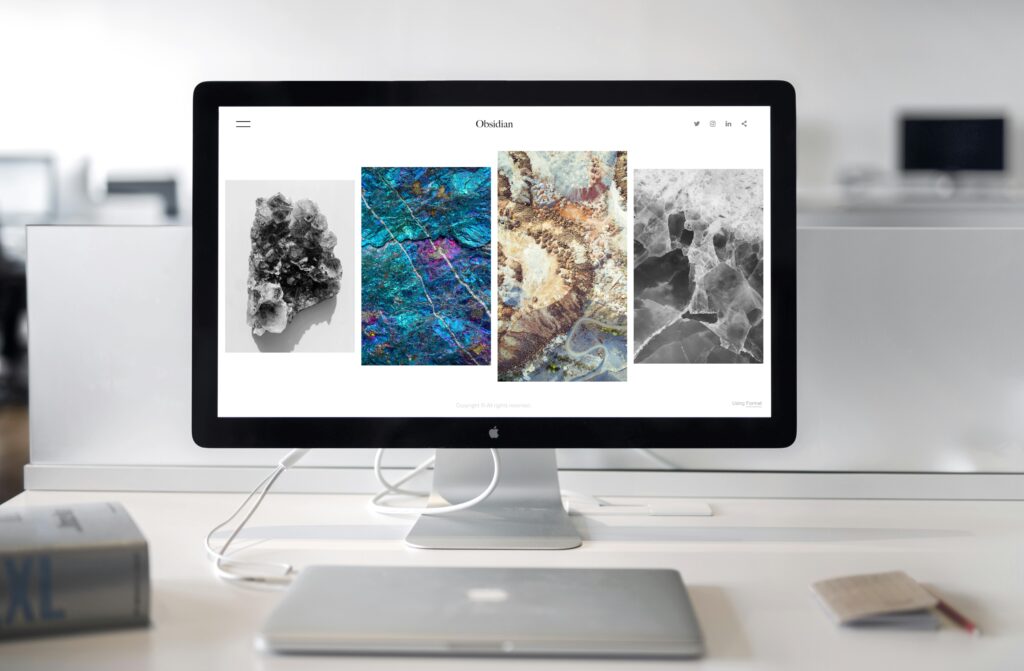You wish to update your kitchen but struggle to picture what it will look like once completed.
Home renovation projects deliver excitement but also pose substantial challenges. The remodeling process demands numerous choices about room measurements and selections for fixtures and furniture which together determine the space’s appearance and practicality.
Here’s the good news:
The use of interior design software has completely changed how homeowners plan renovation projects because it makes the whole process smoother and more precise while also reducing stress.
What You’ll Discover:
- Why Interior Design Software Is Changing Everything
- Must-Have Features for Better Planning
- How These Tools Save You Money
- Real Success Stories from Homeowners
Why Interior Design Software Is Revolutionizing Renovations
Homeowners now possess design capabilities through interior design software which were once restricted to professional designers. This technology’s rapidly expanding popularity makes perfect sense.
The importance of having effective planning tools has reached its peak because almost half of homeowners surveyed intend to remodel in 2025 and over 80% want to complete their renovations during spring or summer.

But here’s the problem:
Traditional renovation planning is riddled with challenges:
- Difficulty visualizing the final result
- Unexpected costs and budget overruns
- Measurement errors leading to wasted materials
- Poor space utilization
This is where modern Interior Design App solutions step in, addressing each of these pain points with intuitive tools that put professional-grade design capabilities into homeowners’ hands.
Key Features That Transform the Planning Process
The features inside interior design software transform your approach to planning renovations.
3D Visualization and Virtual Walkthroughs
Have you ever tried to visualize how a new wall color would appear before painting? That guesswork is gone.
Modern design software delivers photorealistic 3D renderings so you can examine every angle of your proposed changes. The visualization tool enables design experimentation with multiple layouts and colors while preventing any design regrets through non-binding simulations.
Precise Measurements and Space Planning
Renovation projects face measurement errors as some of the most widespread and expensive mistakes. Interior design software removes measurement risks by providing precise spatial planning tools.
Precise measurements are critical for kitchen and bathroom renovations which will see annual spending increase to approximately $466 billion by mid-2025 before reaching a projected $509 billion by year-end.
Material Libraries and Budget Tools
Design software features extensive libraries of materials and decorative elements so you can test different options easily.
- Test different flooring options
- Compare cabinet styles
- Experiment with countertop materials
The budget tracking tools assist homeowners in managing their renovation costs when they use personal savings (66%), credit cards (30%), and personal loans (17%) to fund the projects.
How Design Software Saves Time and Money
Interior design software can lead to major financial impact for users.
Reduced Designer Fees
The standard hourly rate for professional designers falls in the range of $50 to $200. Homeowners can perform initial planning through interior design software which helps them save substantial amounts in professional fees.
Fewer Expensive Mistakes
Construction-phase design errors require expensive corrections which can be avoided through proper planning. Homeowners who test their designs virtually before committing to them are able to detect potential issues that would otherwise become costly problems.
Identifying during planning that a piece of furniture doesn’t fit or that a selected cabinet style contradicts other design elements can prevent hundreds to thousands of dollars in costs.
More Efficient Material Purchasing
Homeowners can optimize material purchasing through design software which ensures accurate measurements to minimize excess buying and avoid project holdups from insufficient orders.
Real-World Success Stories
Homeowners provide real examples that demonstrate how interior design software enables them to transform their living spaces.
Kitchen Transformation on a Budget
Sarah and Michael from Portland aimed to renovate their kitchen while working with a limited budget of $15,000. After contractor estimates exceeded $25,000 they had to reevaluate their project.

Optimizing a Challenging Space
James encountered a typical urban problem when he tried to renovate his 650-square-foot apartment which had an inconvenient layout. Designers first recommended costly structural modifications to enhance the flow during initial meetings.
Through the use of interior design software he evaluated different approaches to find a furniture layout and small changes that enhanced functionality without needing to tear down walls. The renovation cost was 40% less than expected while it also satisfied his requirements better.
Choosing the Right Software for Your Project
The extensive selection of interior design software makes choosing the right one appear daunting. Here’s how to narrow down your choices:
Consider Your Technical Comfort Level
Assess your technical proficiency before selecting the appropriate software.
- Beginner-friendly options offer intuitive drag-and-drop interfaces
- Mid-range software options combine user-friendly interfaces with sophisticated capabilities.
- Professional-grade software delivers maximum functionality but requires significant time to learn.
Evaluate Key Features for Your Specific Project
Each remodeling project requires specific software capabilities that suit its unique needs.
- When planning kitchen renovations you should search for tools which provide detailed cabinet configurations.
- Bathroom projects: Prioritize plumbing fixture libraries
- Select home renovation software that supports multi-room operations when planning whole-home remodels.
The most common renovation areas that drive spending include kitchen and bathroom updates as well as energy-efficient improvements and smart home technology where interior design software greatly boosts planning efficiency.
The Future of Renovation Planning & Getting Started
Augmented Reality Integration
New developments have merged interior design software with augmented reality (AR) technology to let homeowners use their smartphones to project digital elements onto their physical spaces. Your device’s camera lets you visualize furniture placement in your room and preview wall paint colors in real-time.
Smart Home Planning
Today’s sophisticated platforms enable users to arrange and customize smart lighting systems along with security components and automated fixtures in virtual designs.
Collaborative Features
Modern renovation projects often involve multiple stakeholders. Latest software platforms enable multiple users to examine designs together while offering feedback and distributing plans to contractors.
Starting Tips
For best results with interior design software:
- Accurate measurement involves collecting detailed data on room dimensions along with fixture placements and ceiling heights.
- Begin with your existing layout because it serves as the basis for planning modifications
- Access online communities to gain knowledge from experienced users by exploring tutorials and participating in forums
Putting It All Together
Renovation planning now depends heavily on interior design software that provides homeowners with powerful professional tools. These digital tools are launching at an ideal moment because experts predict the remodeling market will increase by 5% in 2025.
The benefits are clear:
- Visualization eliminates guesswork and prevents costly mistakes
- Precise measurements optimize your layout
- Material libraries and budget tools control costs
- Time savings reduce stress throughout the process
Interior design software enables complete home makeovers and single-room updates through bold decision-making capabilities and efficient plan execution precision.


More Stories
The Importance of Hiring Certified Appliance Repair Technicians
Curb Appeal Secrets: Exterior Design That Arrests Buyer Attention
Maintain a home’s value: 5 simple maintenance tips